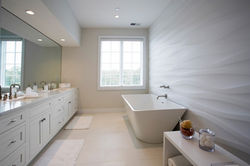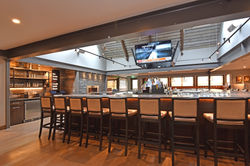
SHULL ARCHITECTURE
At Shull Architecture, we design enduring coastal homes inspired by New England’s timeless character.
With a foundation in both architecture and over a decade of hands-on construction experience, our firm brings a uniquely grounded approach to residential design. Specializing in shingle style homes, we create custom residences that feel both rooted in tradition and tailored for modern coastal living.
From harborfront retreats to windswept bluff houses, every project reflects a deep respect for place, proportion, and the families who call them home. Our knowledge of how homes are built — not just how they look — ensures designs that are as practical as they are beautiful.
With craftsmanship, clarity, and quiet elegance at the core of our process, we build homes meant to last — and be loved — for generations.
Get in touch with us to learn more about our work!
"Design is intelligence made visible." -- Alina Wheeler

RECENT PROJECTS
Get Inspired
Explore the Design Portfolio of Shull Architecture to discover the depth and quality of our work. From initial sketches to fully realized custom homes, we transform ideas into spaces that perfectly meet our clients’ needs and vision.
Ready to bring your project to life? Contact our team today for more information and personalized guidance.
"Design adds value faster than it adds costs." -- Joel Spolsky
RESIDENCE
Newport, RI
Custom new construction 4,600 sq.ft. with four en-suite bedrooms, five full custom bathrooms and one custom half bath, two laundry rooms, chef’s kitchen, dining room, living room, study, entertainment bar/lounge area, private patio, lap pool and two car garage.
 |  |  |  |  |  |
|---|---|---|---|---|---|
 |  |  |  |
RESIDENCE
Warwick, RI
Under Construction: Custom new construction 5,888 sq.ft. with four en-suite bedrooms, four full custom bathrooms and one custom half bath, two laundry rooms, chef’s kitchen, entertainment bar with wine/ cigar room, living room, two fireplaces, private patio with outdoor kitchen, porches, elevator, drive-thru carport, fitness room, custom pool and two car garage. Detached 1,680 sq.ft. work garage and 2,859 sq.ft. show garage with pool cabana and office.
 |  |  |  |  |  |
|---|---|---|---|---|---|
 |  |  |  |  |  |
 |  |  |  |
KINGFIELD LUXURY TOWNHOMES & SINGLE FAMILY HOMES
Ryebrook, NY
New development of 100+ units consisting of three to four bedroom homes ranging from 3,000-4,500 sq.ft. Amenities are a 4,400 sf clubhouse with clubroom, theater, fitness center, pool and hot tub, as well as a half-mile private walking trail through the site’s conservation areas and ponds. All driveways and walks are red brick, patios are flagstone, and gardens are screened with soft landscaping for privacy.
2019 NAHB BEST IN AMERICAN LIVING GOLD AWARD
2020 GOLDEN NUGGET AWARD
 |  |  |  |  |  |
|---|---|---|---|---|---|
 |  |  |  |  |
RESTAURANT
East Greenwich, RI
Renovation to a well established full service restaurant. Full bar, large kitchen, expansive dining room, tables and booths in bar area. Seats over 140 customers in this 4,500 sq.ft. facility.
 |  |  |  |  |  |
|---|---|---|---|---|---|
 |  |  |  |  |

CONTACT US
Let's talk about your dream project and we'll help you make it happen! Get in touch with us today for a free consultation!
Newport, Rhode Island
401.439.7786
